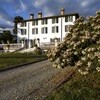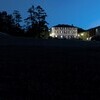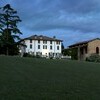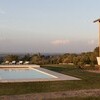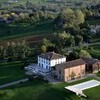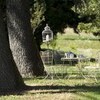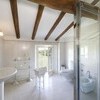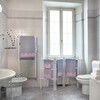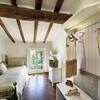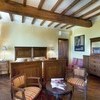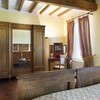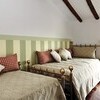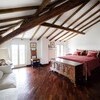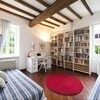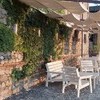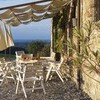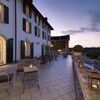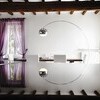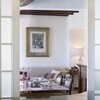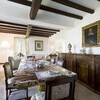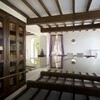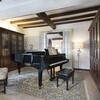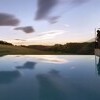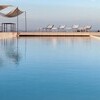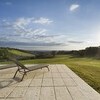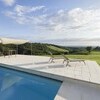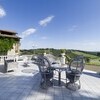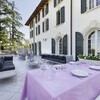Villa emilia romagna Villa di Parma
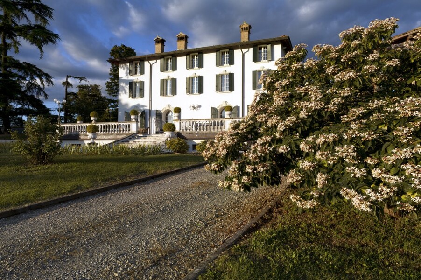
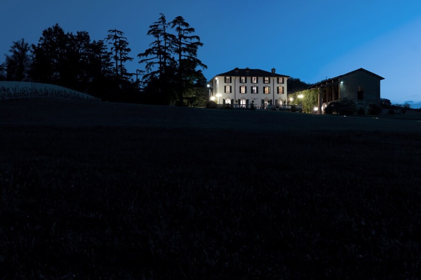
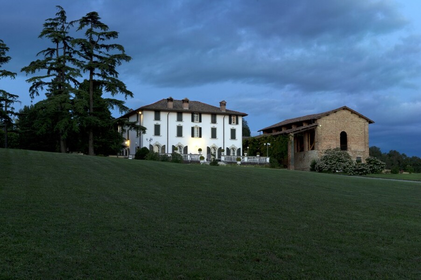
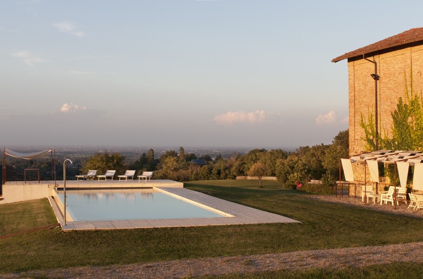
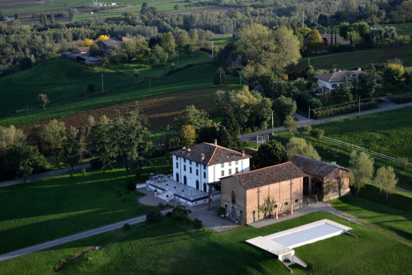
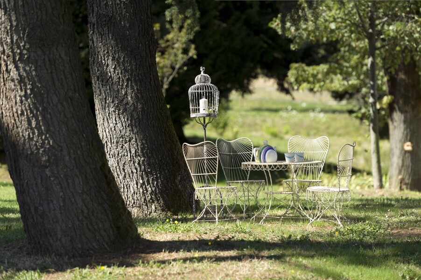
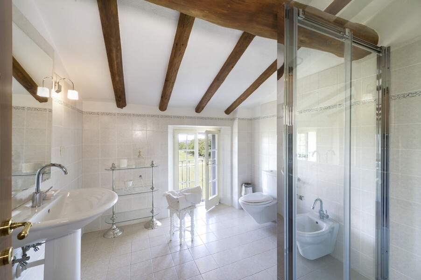
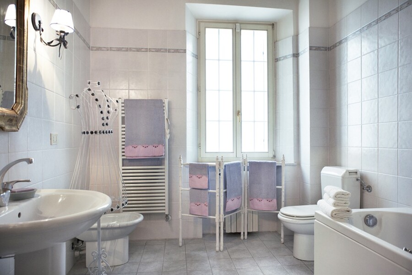
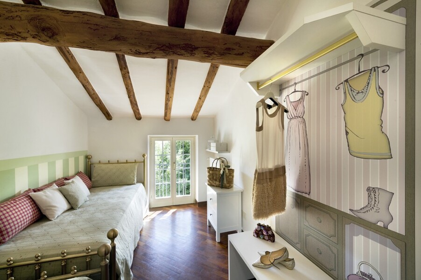
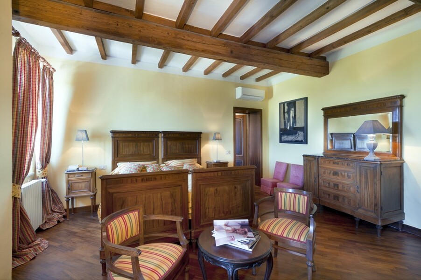
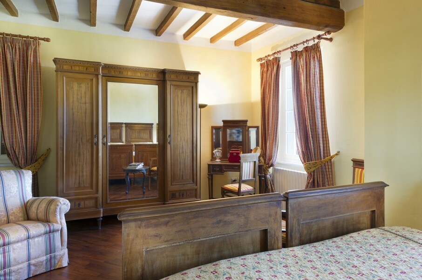
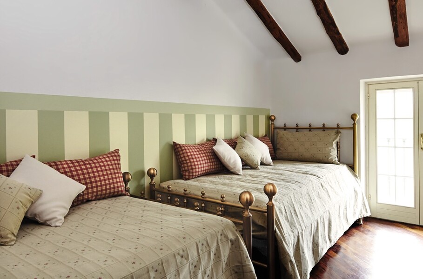
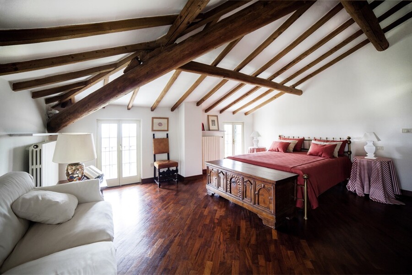
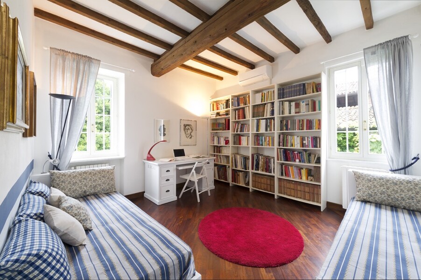
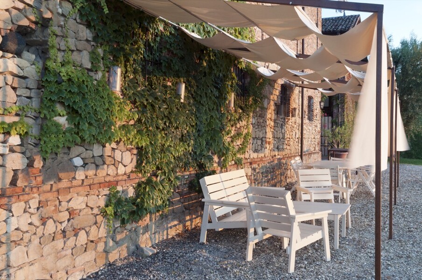
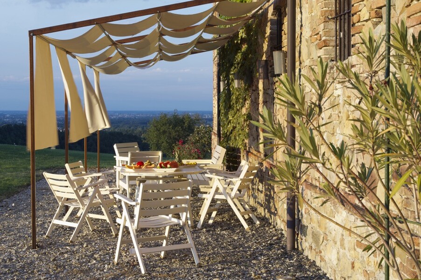
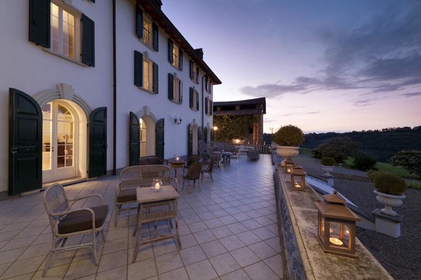
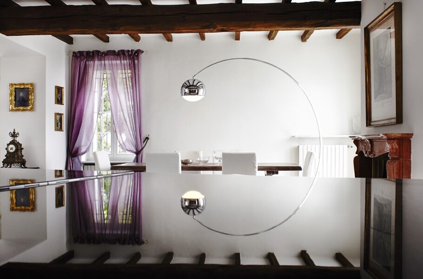
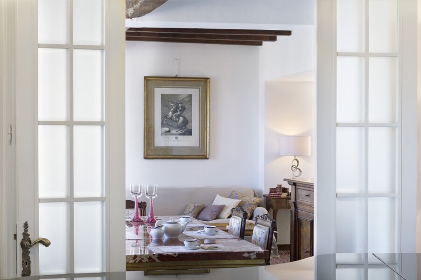
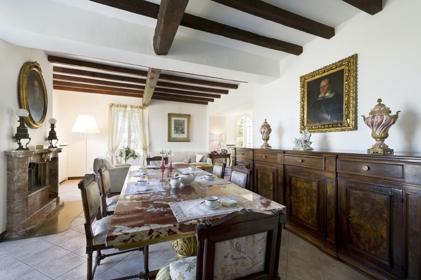
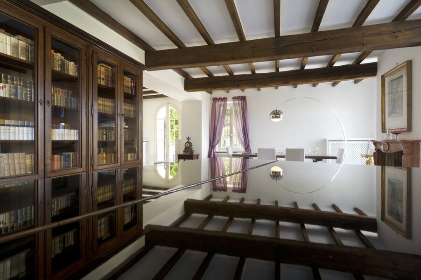
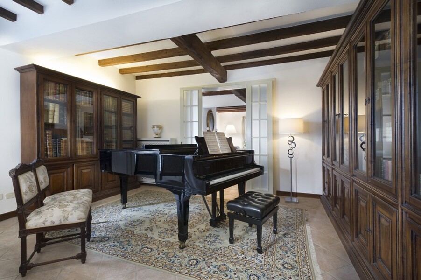
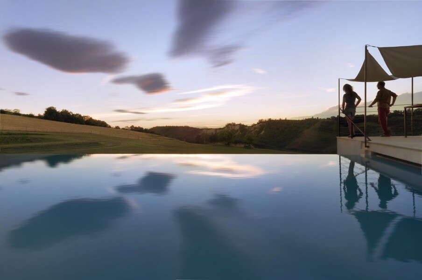
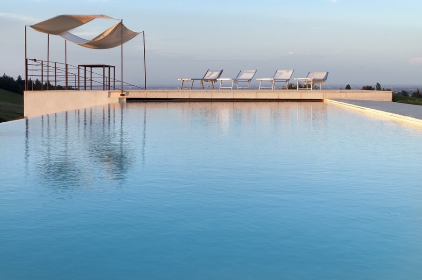
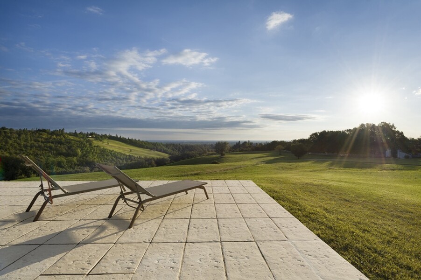
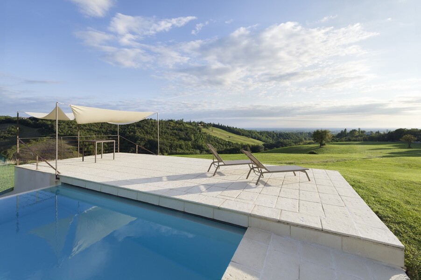
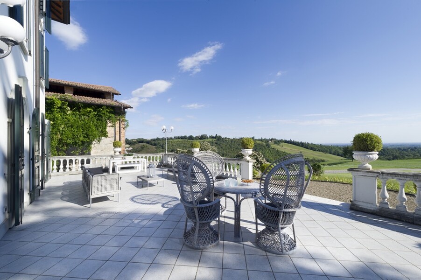
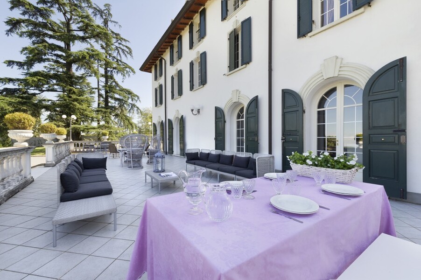
- Region: Emilia Romagna
- Locality: Sala Baganza
- Next to: Parma (12 km)
- Airport: Bologna (113 km)
- Next shop: 3 km
- Persons: 10
- Bedrooms: 5
- Bathrooms: 5
- Villa
- Pool
- Air conditioning
As of 1840, Villa di Parma has risen as an elegant and discrete presence on the green hills embracing Parma, in the small village of Sala Baganza on the border of the Regional Park Boschi di Carrega; one of the biggest parks in Europe.
All around Villa di Parma nature is generous and gives its lovers the chance to discover an incredible landscape, where traditions of places and people live
in harmony with its essence and rhythm.
The immense park, Boschi di Carrega, extends on all sides of the house.
It covers the whole area and gives the opportunity to explore the walking and cycling trails that lead to uncover its enchanting scenery from the castles
that for centuries have loomed over these lands to the city of Parma with it’s romantic French allure.
The activities in this area are endless. A sunny day may be the right occasion to go for a 1500mt hike up the foothills of the Apennines or on a sea trip to Liguria or Toscana less than an hour’s drive away. During the summer you may even decide for a day at the beach in Versilia or Cinque Terre, only to return to Villa di Parma for a quiet dinner on the terrace.
Private Pool with salt water: 18 metres
Golf del Ducato: 2,5 km
The Villa is divided in two independent and similar areas.
Area 1)
On the ground floor the living area consists of a well equipped kitchen, 1 bathroom and a large living room with fireplace and grand piano, overlooking the stylish roof top terrace for breakfast, dinner or a drink with friends during the cool summer evenings.
On the first floor and the second floor sleeping area consists of :
1 large double bedroom with ensuite bathroom
1 twin bed room (transformable in a double bedroom) with ensuite bathroom
1 large double bedoom with ensuite bathroom
1 twin bedroom (suitable for teenagers/childrens)
1 twin bedroom (transformable in a doube bedroom)
The last two bedrooms share a private bathrooms.
Area 2)
On the ground floor the living area is composed by a second fully equipped kitchen, a second guest bathroom and a second large living room with fireplace. Even this living
room overlooks the scenic terrace. The two living rooms are interconnected.
On the first floor and the second floor sleeping area consists of :
1 large double bedroom with ensuite bathroom
1 small single rbedoom with private bathroom
1 bedroom with three beds with ensuite bathroom
1 twin room (transformable in a double bed room) with ensuite bathroom.
Max. occupancy: 5 double bedrooms, 5 bathrooms.
Damage deposit: 2.000 Euro


